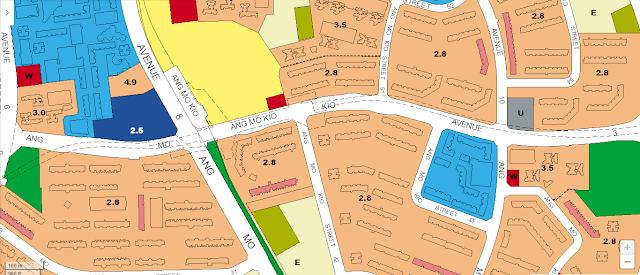This past week, the Urban Redevelopment Authority (URA) unveiled the Draft Master Plan 2019 with updated maps of the country. Included in the updates to the maps are the alignment and station outlines of the Cross Island Line stage 1 (CRL1). These show several unique features of the line.
The first station along CRL1 is Aviation Park. Due to its proximity to the Changi East depot, this station becomes a diverging point for the main line and depot reception tracks. As a result, it appears that the station will be designed with 4 tracks serving it, although it is likely that two of these tracks may not be used for revenue operations. Noticeable are the cross overs on both sides of the station - to the west between the main line tracks and the outer tracks and another between both bounds of the main line & to the east again between the main line tracks and outer tracks. Looking at the arrangement of tracks and spacing between, it appears that this station may consist of 2 island platforms.
Additionally on the eastern side beyond the station, the tracks can be seen turning towards the yet-announced Terminal 5 station. On the western end, one can see the tunnels which undercross the existing Changi Airport which run closer together than at other locations - this is set to be one of the two points that utilise a single large diameter bore for tunnel construction instead of the usual two regular diameter bores for each bound.
On entry to Loyang station, the tracks can be seen splitting from the single large diameter bore to running wider apart in the traditional set up. This is also indicative of Loyang station being of an island platform configuration.
En route to Pasir Ris East, the line will travel under a number of residential blocks. Like Loyang station, Pasir Ris East will feature an island platform as well.
Pasir Ris interchange is a station which had lots of questions hanging unanswered, due to it being the expected diverging point between the main line and the Punggol branch line. Some of these questions appear to have been answered with the details shown on the URA maps - only two tracks will serve the station and the diverging point where the tracks physically separate is located further west along Pasir Ris Drive 1. We expect that the station will feature a single island platform with both the branch line and main line services using the same platforms.
Tampines North station will feature a cross over close to the station's western end. It will also utilise an island platform arrangement.
On the approach to Defu station, the tunnels undercross the existing Paya Lebar Air Base. As such, a single large diameter bore will be used for construction of this portion of the line. As a result, Defu station will feature side platforms, which is consistent with renders that we have uncovered thus far.
 |
Interior renders of Ang Mo Kio and Tampines Road (Defu) stations on the left and right respectively.
Source: LinkedIn |
The above render shows Defu station on the right. The arrangement of vertical transport between the concourse and platform levels is similar to that of Downtown station on the Downtown Line, another station with a side platform layout.
After crossing the North East Line, the line enters Hougang station to an island platform layout. It subsequently has to make a few sharp turns again, crossing under several residential blocks en route.
Serangoon North station also employs an island platform layout. The footprint of the station also appears to encroach onto part of the roadway near the Community Club at located at the neighbourhood centre. As this station is highly likely to be a future interchange with a potential line serving the Seletar corridor, it will be interesting to see what sort of provisions will be included for future connections.
Tavistock station will be a typical station with an island platform layout. It appears that one of the station exits will require the existing petrol station at the junction of Ang Mo Kio Avenue 3 and Ang Mo Kio Industrial Park 2 to be vacated.
As seen from the previous render found, Ang Mo Kio interchange is expected to be of an island platform configuration. This will allow ease of transfer for both bounds to the existing North South Line.
 |
A render showing Ang Mo Kio station at Street level.
Source: LinkedIn |
Teck Ghee station, which will be the first station to commence construction under contract N109A for the North South Expressway, will feature an island platform. It is likely to be located beneath the expressway tunnels.
From the URA maps, it appears that Bright Hill interchange will employ a side platform layout. The tracks for CRL1 will end along Sin Ming Walk as the Land Transport Authority (LTA) awaits a final decision on routing through or around the Central Catchment Nature Reserve. Either option is still viable at this point as the line is able to continue straight for the direct option or make a sharp turn southwards for the skirting option.














No comments:
Post a Comment