Station statistics
Station name - Punggol
Abbreviation - PGL
Station code - CP4
Station dimensions
Length - 306m
Width - 54m
Depth - 23m
Station layout
Tracks - 2
Platforms - 2
Platform layout - Side platforms
Track layout - Regular underground side platform station
Levels - 2 underground levels (B1 - Concourse & B2 - Platform)
Contract statistics
Contract number - P105
Contract scope - Punggol interchange station & Cut-and-cover tunnels
Awarded contractor - Woh Hup Pte Ltd
Contract type - Design & Construct
Renders
 |
| An early concept of the interior at platform level. |
 |
| An early station exit concept at street level. |
 |
| A view of the ventilation building at street level along Punggol Central (westbound). |
 |
| Exit 6 along Punggol Walk (northbound). |
 |
| Exit 8 along Punggol Central (eastbound). |
 |
| Exit 7 next to the existing North East Line & LRT station. |
 |
| Exit 5 along Punggol Central (westbound). |
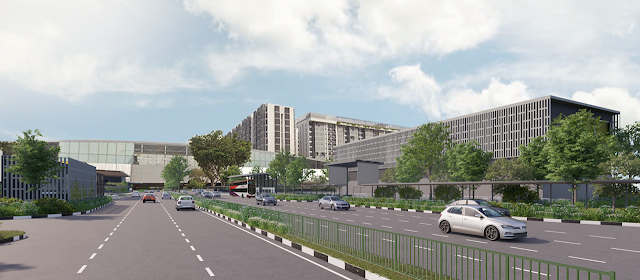 |
| A view of the new station additions along Punggol Central (westbound). |
Information from CPE Punggol Project Information
Centre
Site images
Updated on 10 August 2025













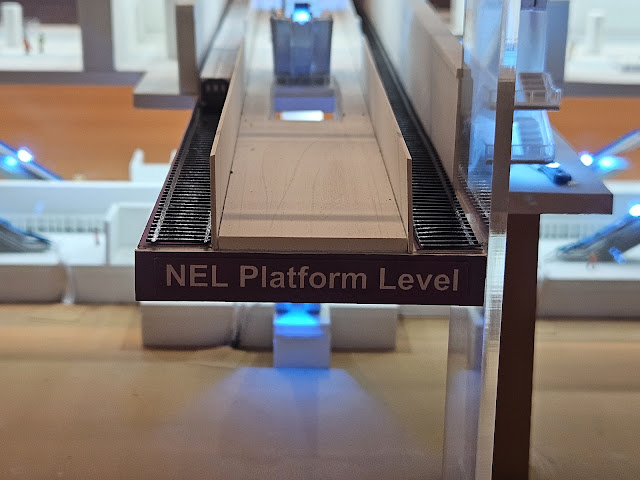

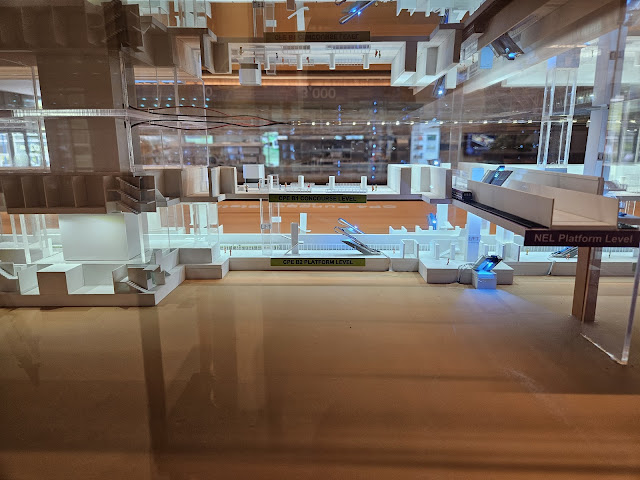
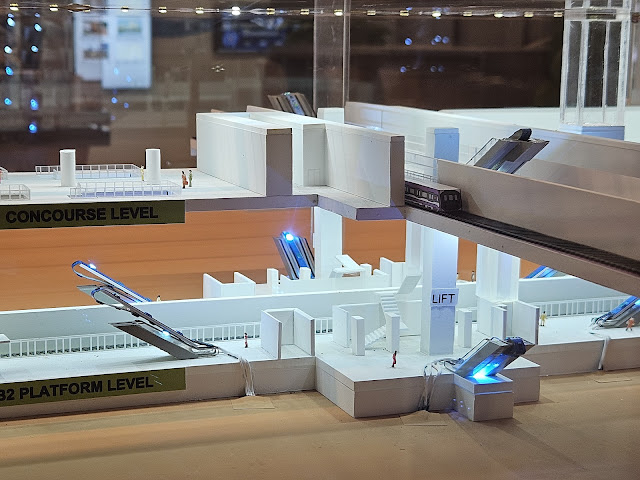



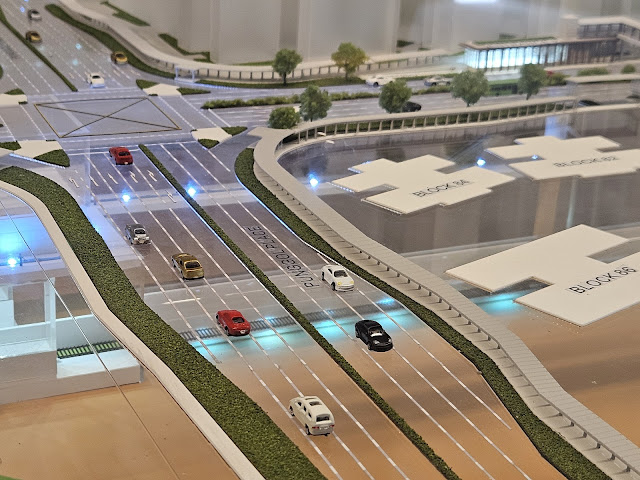




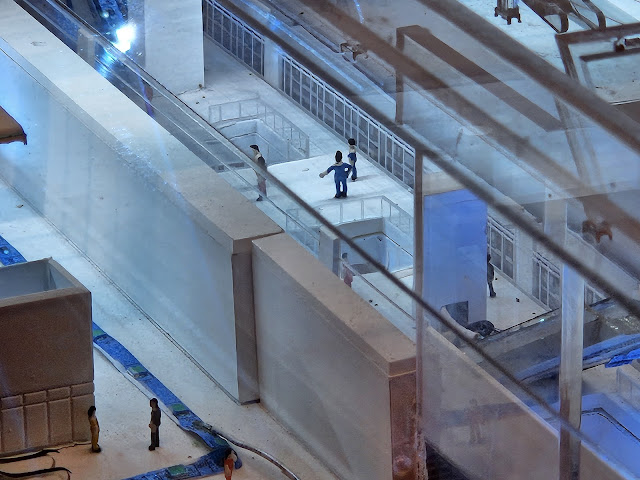

No comments:
Post a Comment