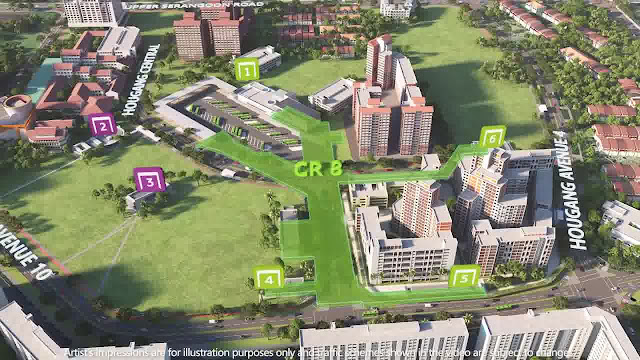Station statistics
Station name - Hougang
Abbreviation - HGN
Station code - CR8
Station dimensions
Length - 239m
Width - 26m
Depth - 45m
Station layout
Tracks - 2
Platforms - 2
Platform layout - Island platforms
Track layout - Regular underground island platform station
Levels - 3 underground levels (B2 - Upper concourse, B3 - Lower concourse & B5 - Platform)
Exits (Total 6, of which 4 are new)
- Exit 1 - Existing Exit A (new access point built for entry to CRL station)
- Exit 2 - Existing Exit B
- Exit 3 - Existing Exit C
- Exit 4 - Junction of Hougang Central (Minor) & Hougang Avenue 10
- Exit 5 - Along Hougang Avenue 10, blk 831
- Exit 6 - Junction of Hougang Central (Major) & Hougang Avenue 4
TBM Facts
Number used - 2
Machine type - Earth pressure balance
Machine diameter - 7.23m
Drives - 1 each (TBM Artemis bores easstbound tunnel & TBM Valkyrie bores westbound tunnel)
Tunneling period - February 2025 to Q1 2026
 |
| Source: Contract CR112 Telegram channel |
 |
| Source: Contract CR112 Telegram channel |
 |
| Image from LinkedIn. |
Contract statistics
Contract number - CR112
Contract scope - Stations & tunnels to Serangoon North station
Awarded contractor - Samsung C&T
Renders
 |
| A view from the lower concourse level towards the southern end of the station. Exit 1 is straight ahead while the transfer link is to the left. |
 |
| A view of Exit 1 from the existing bus interchange. |
 |
| A render of Exit 4 and the ventilation building along Hougang Central (Minor). |
.jpg) |
| A cross-sectional side view of the station showing the various levels within. |
Information from CRL1 Hougang Project Information
Centre
Tunneling Progress
Site images
Updated on 10 August 2025








No comments:
Post a Comment